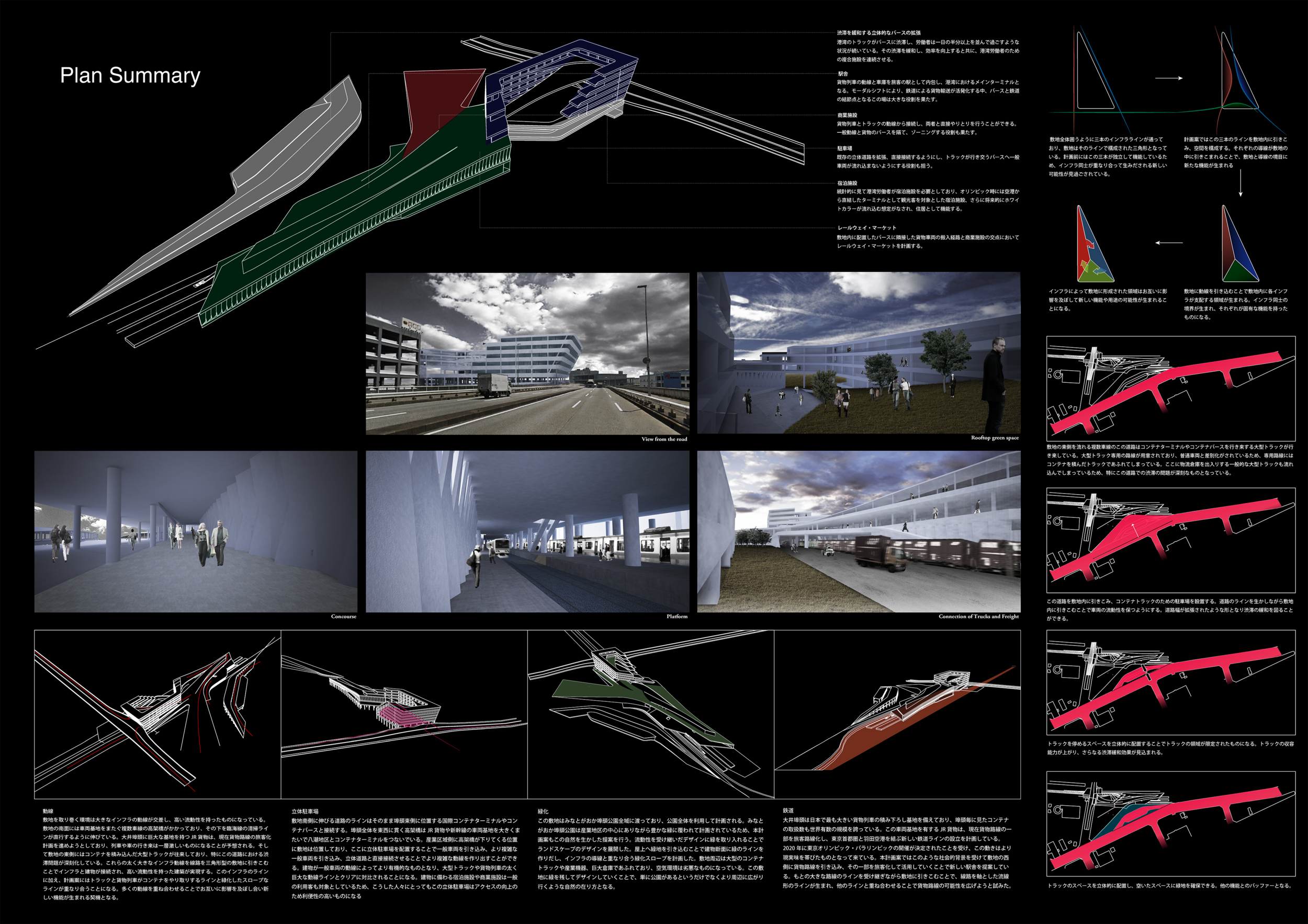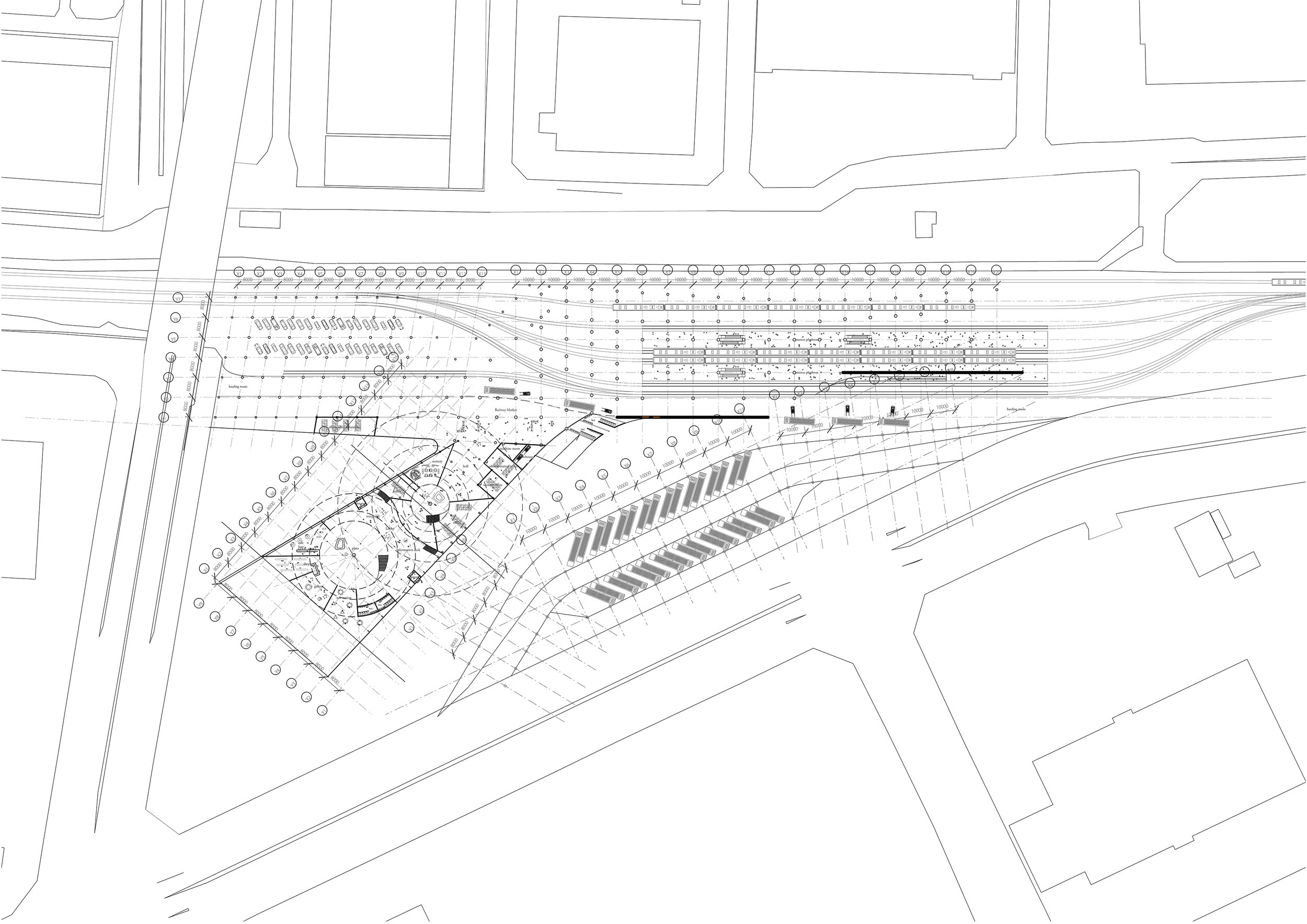







Thesis Project Design for Train Station and Complex Uses - Undergrad Thesis 2014 -
Click Here to Play the Video
Additional Credits: Shun Tsutiya (history) / Kazuki Soma (structure)
Creating new history by regarding physical distribution infrastructure which is left behind as a historical legacy. Ooi wharf was used as a vehicle depot of Japanese National Railways. After it had been placed under private management, there has been a Tokyo cargo terminal station as a vehicle depot of JR and a freight line. There is the Tokyo International container terminal on the next coast side, and it’s physical distribution complex in Tokyo harbor. We focused on the potential of physical distribution in this place and station, and reorganize both of them as history in this place. This project focused on a park and JR vehicle depot which neighbor that and plan a station building as a building-type.

The function diversifies present-day station spaces. As well as the purpose by which the station space is a means of transportation, new function and activity are produced. Even the function which lives at the station was born finally. A reformation period has come to the concept of conventional station use.
We propose the innovative space of the station, considering the existing physical distribution and traffic infrastructure as a foundation.
